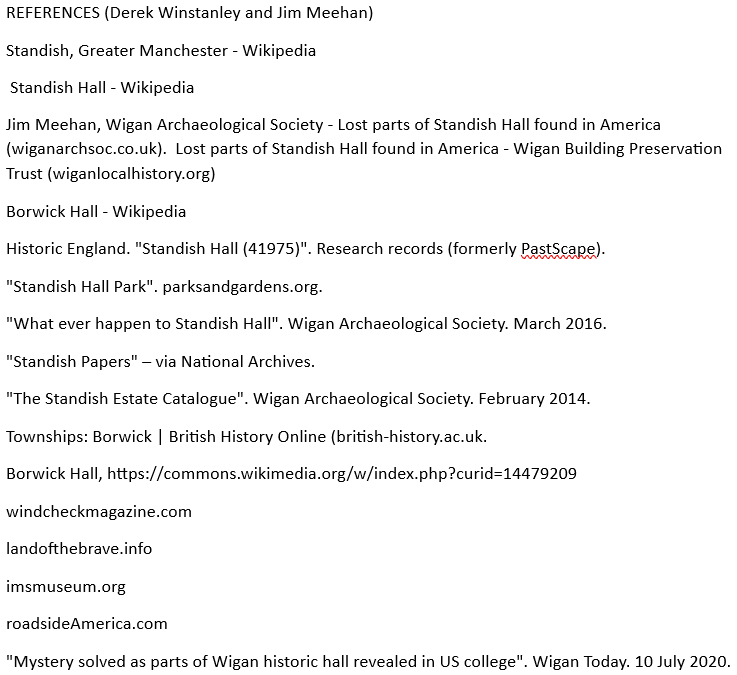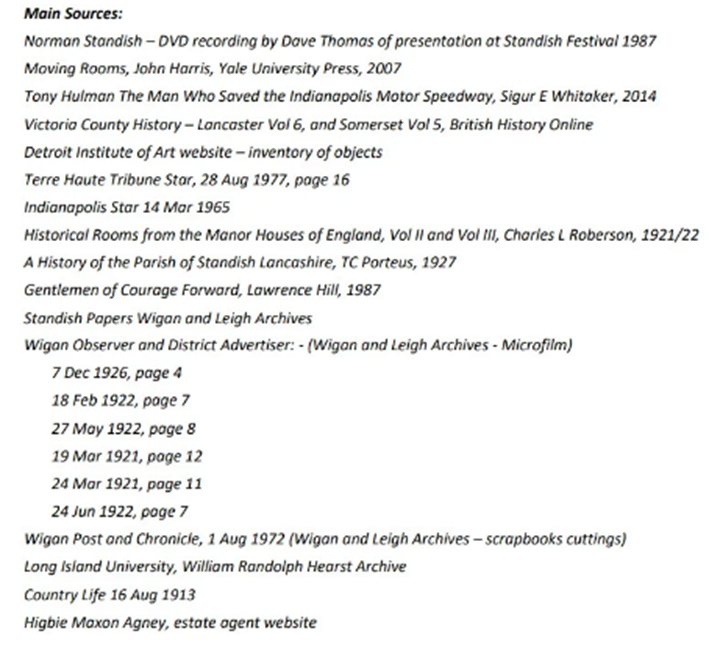The Myles Standish Room in Terre Haute, Indiana, USA.
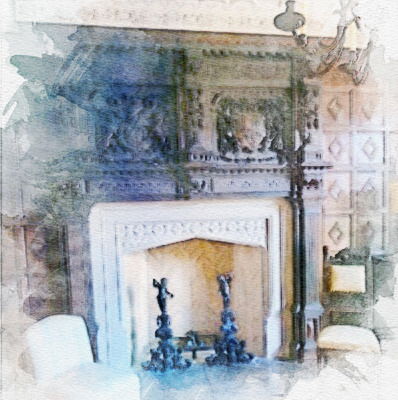
Introduction
In Lingen Lodge, by the side of a lake in Terre Haute, Indiana, in the Mid-West of the USA, is a remarkable 400-year-old oak-paneled room that originates in England. It is The Myles Standish Room and it belongs to The Rose-Hulman Institute.
In 1620 Myles (Miles) Standish (c.1584-1656) accompanied the Pilgrims across the Atlantic Ocean on the The Mayflower and was appointed military adviser for Plymouth Colony in Massachusetts. The Pilgrims were a group of religious Separatists who rejected the authority of the Church of England. They were persecuted in England and moved to The Netherlands where they could practice their religion more freely. Myles Standish was living with his wife Rose in The Netherlands where The Pilgrims’ journey to their new Promised Land began.
There are several purposes in writing this paper: i. to document the history of the room in England; ii. to explain how it came to Terre Haute; ii. to explain why it is called The Myles Standish Room; and iv. to describe the room and Lingen Lodge.
First, I explain why my wife, Linda, and I were fortunate enough to visit the room in 2024.
I have lived in the USA for 44 years and have remained closely connected with my hometown of Wigan in Northwest England. Standish is a village 2.5 miles north of Wigan in Wigan Metropolitan Borough and Greater Manchester (Fig. 1, blue tab). I have written many papers on the history of Wigan. Jim Meehan, who inspired us to visit the Myles Standish Room, lives in Standish and has written much on the history of Standish.
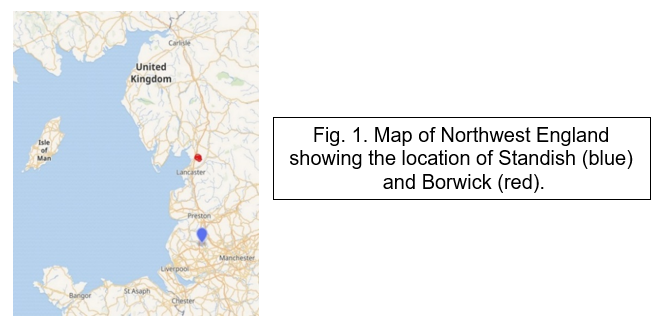
Fig. 2 shows the location of Terre Haute in Indiana, USA.
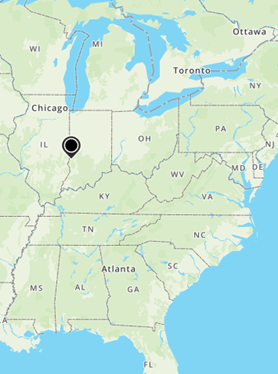
Fig. 2. Location of Terre Haute in Indiana, USA.
VISIT TO THE MYLES STANDISH ROOM
On June 14, 2024, Linda and I visited The Myles Standish Room, some 4,000 miles away from Standish, but only 90 miles from our hometown of Champaign, Illinois. Driving across the first 60 miles of eastern Illinois the land was as flat as the Norfolk Broads in England, with nothing but expansive corn and soybean fields, gridiron roads and small towns, including Paris. But once across the border into Indiana, with a one-hour time difference, the land became wooded along the large Wabash River and the road was undulating and winding. The Wabash River is a 500-mile-long river that starts in Ohio and flows through Indiana before flowing into the Ohio River, the Mississippi River and the Gulf of Mexico.
Terre Haute has a population of about 60,000 and is the home of Indiana State University and the prestigious private university, the Rose-Hulman Institute of Technology.
Our trip was stimulated by Jim Meehan’s research. Once Derek expressed an interest in visiting the Institute, Jim contacted Paul Schofield, Senior Director of Communications and Marketing. With the approval of The President, Robert A. Coons, Paul kindly organized a tour of the Institute and a visit to Lingen Lodge, where the English drawing room, known as The Myles Standish Room, is preserved in all its glory.
The Rose-Hulman Institute is located on a very modern and expanding campus in a rolling parkland some 4 miles from downtown Terre Haute. The Institute has been recognized as the number 1 in the USA for Undergraduate Engineering and has over 2,000 students. Two buildings Linda and I particularly liked were the new student-designed Student Union and the spacious auditorium that is well used by students, faculty and the general public.
In 1874 the Terre Haute School of Industrial Science was founded in Terre Haute and from 1875 to 1971 it was the Rose Polytechnic Institute. The original School was founded by Chauncey Rose with nine friends. In 1917 the Institute moved to a new 123 acres site of farmland donated by the Hulman family, a family of Indiana businesspeople and philanthropists and former owners of the Indianapolis Motor Speedway. The Speedway was bought by Anton "Tony" Hulman in 1945. Thanks to the Hulmans' generosity the Rose Polytechnic was renamed as the Rose-Hulman Institute of Technology in 1971.
The Myles Standish Room is in Lingen Lodge (Figs. 3 and 4). From the campus Linda and I crossed the main Wabash Avenue and, under the supervision of Paul and security guards, entered 1,100 acres of wooded parkland. The Institute purchased the site from the Hulman family in 2017. It was a short drive to the historic family lodge by the side of Hulman Lodge Lake, which has considerable surface vegetation.
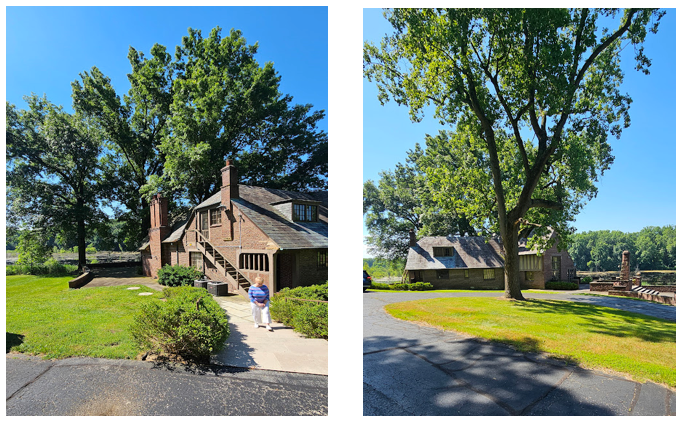
Figs. 3 and 4. The Lingen lodge, Rose-Hulman Institute for Technology, Terre Haute.
Throughout our time in the lodge, our main feelings were of calmness, history, and serenity. We wondered about the people who over 400 years had enjoyed refreshments and polite and heated discussions in the room. The blue colored sofa in The Myles Standish Room and a 1960s television in the hunting room appeared interestingly anachronistic.
There are two main ground-level rooms in the lodge, the Myles Standish Room and a large hunting or trophy room, which are connected through a small refreshment room. There are bedrooms upstairs, which we did not visit.
STANDISH HALL
The Standish family is an ancient English feudal manorial family and one of the oldest Anglo-Norman lineages. Standish Hall was an estate and country house built in 1574 by the Standish family to the southwest of the centre of Standish (Fig.5). No standing structures of the hall remain on the former estate. It is said that the Saxons erected a fortified castle of Standish, but there are no remains and its site, if it ever existed, is unknown.
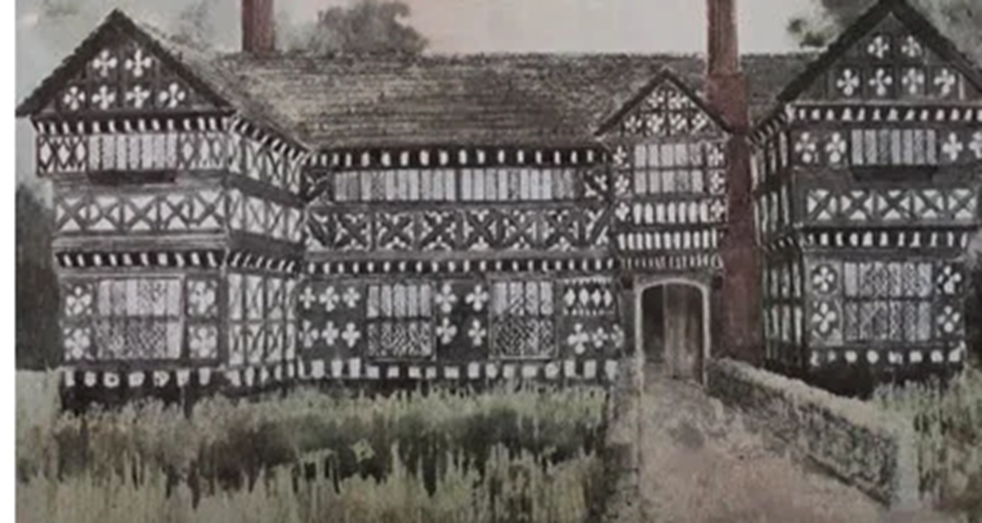 Fig. 5. Artist’s impression of the original Standish Hall (Jim Meehan)
Fig. 5. Artist’s impression of the original Standish Hall (Jim Meehan)
- The original 16th century Tudor hall consisted of a wattle-and-daub H-shaped building (Fig. 5). In 1684, a northern brick wing was added and many alterations were made to the original house. In 1742 a new chapel was built and in 1748 a three-story western wing was added, also built of brick. The hall was surrounded by a moat until 1780, when it was filled. A final western extension to the hall was added in 1822. Figure 6 shows a drawing of the hall in 1845. The remaining timbered wing of the original Tudor Hall is evident.
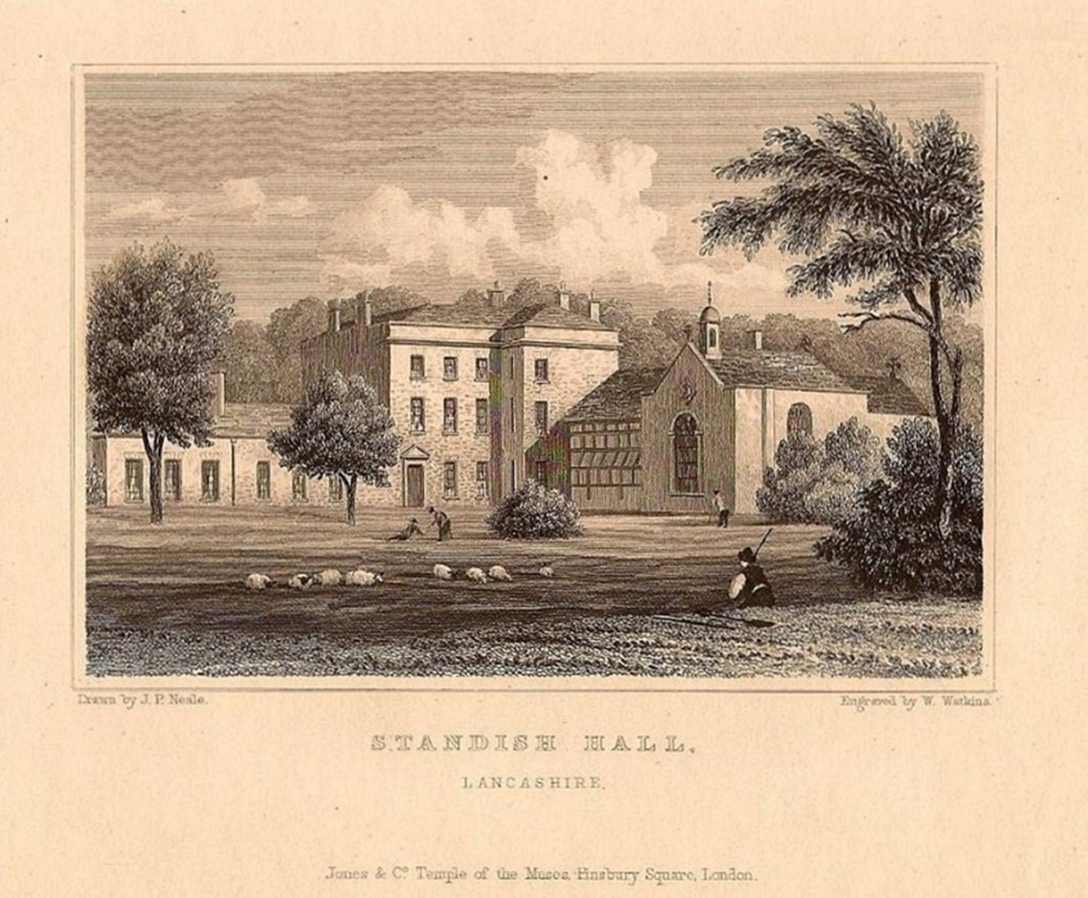 Fig.6. Drawing of Standish Hall, by John Preston Neale c.1845.
Fig.6. Drawing of Standish Hall, by John Preston Neale c.1845.
An 1849 map shows Standish Hall and the surrounding estate (Fig.7).
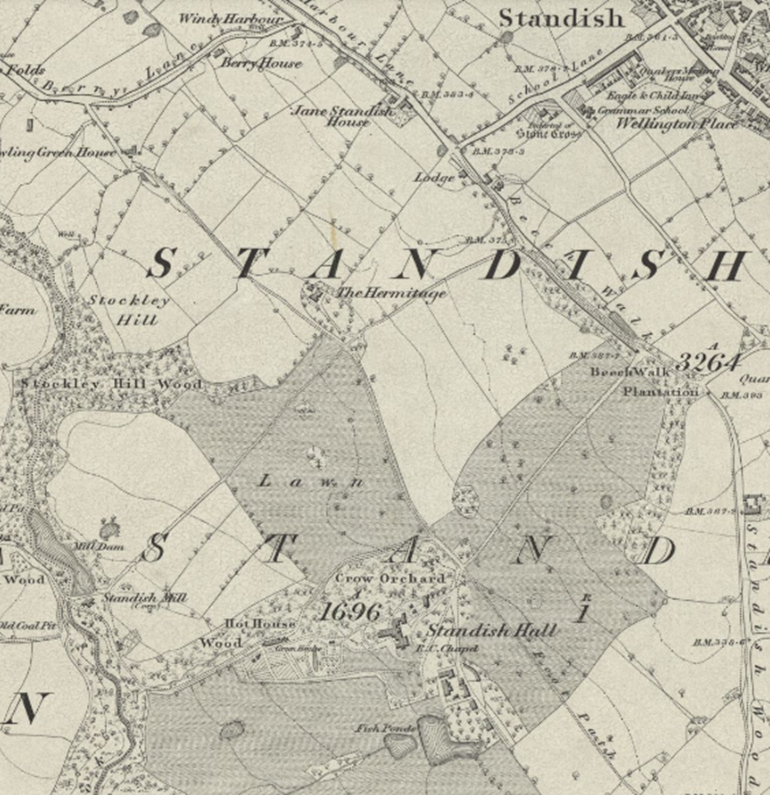
Fig.7. 1849 Ordnance Survey map of Standish Hall and estate (National Library of Scotland).
Catholic mass was said at Standish Hall during the English Reformation, after King Henry VIII had established Protestantism as the religion of the country. In 1694, the Hall was suspected to be a centre for Jacobitism, and many of the local Catholic gentry were put on trial for their beliefs. [Jacobites were supporters of exiled Catholic King James II of England and Ireland 1685-1688 and King of Scotland as James VII 1685-1689. His father was Protestant King Charles I of England and his brother was King Charles II. Jacobites supported efforts for Catholic King James to regain the English throne.] During the Jacobite rising of 1715, Ralph Standish joined the Scots Army and fought at the Battle of Preston. Due to his actions against the crown, he was sentenced to death, though he was later reprieved. In 1742 the new chapel on the estate, and for nearly half of the 19th century, was served by Benedictines, members of a Catholic religious order.
By the late 19th century, Standish Hall stood in extensive parkland with forests, grasslands and large fishponds. The hall and its Roman Catholic chapel were at the centre of the estate, which had a series of interconnecting paths and possibly a ha-ha (ditch and fence) to the south.
The last member of the Standish family to live in the hall was Charles Strickland Standish. After he left the hall, he let it in 1824 or 1825 to Thomas Darwell, the Mayor of Wigan. The estate was then leased by the Standish family to several tenants over the years, including Nathaniel Eckersley, Wigan industrialist and philanthropist, who died there in 1892.
The last Lord of the Standish manor, Henry Noailles Widdington Standish, died in 1920, leaving no heirs. He was brought up in France and never lived in the Hall.
THE DESTRUCTION OF THE STANDISH HALL AND SALE OF INTERIOR ROOMS.
A photograph of Standish Hall is shown on Fig. 8. The estate was broken up and put up for auction in 1921 by its then-owner, James Birkett Almond. However, the hall failed to reach its reserve price of £4,800 and was withdrawn. In 1923, the Chappel and Tudor Hall were demolished, and the remainder left in ruins (Fig. 9). The last standing part of the hall, split up into two smaller houses during the 20th century, was demolished around 1982, when the National Coal Board acquired the land.
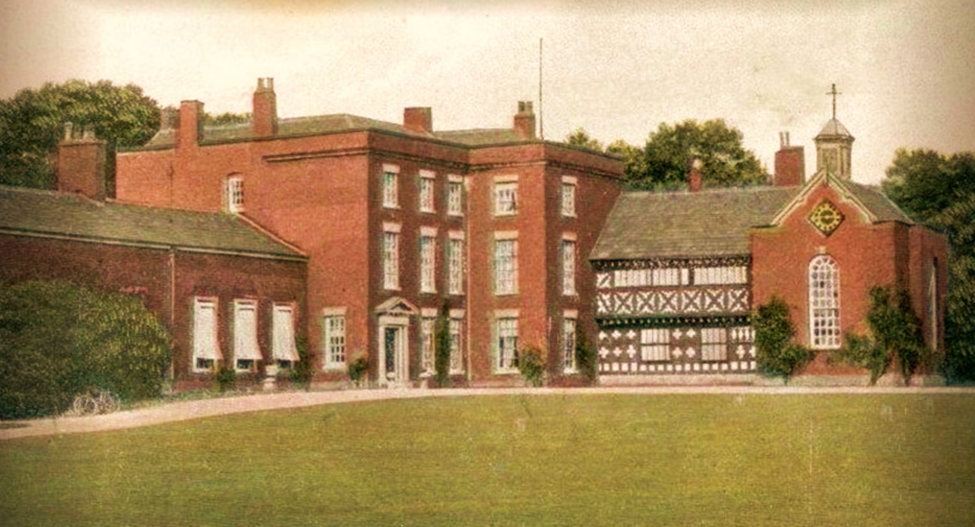 Fig. 8. Postcard of Standish Hall c.1915.
Fig. 8. Postcard of Standish Hall c.1915.
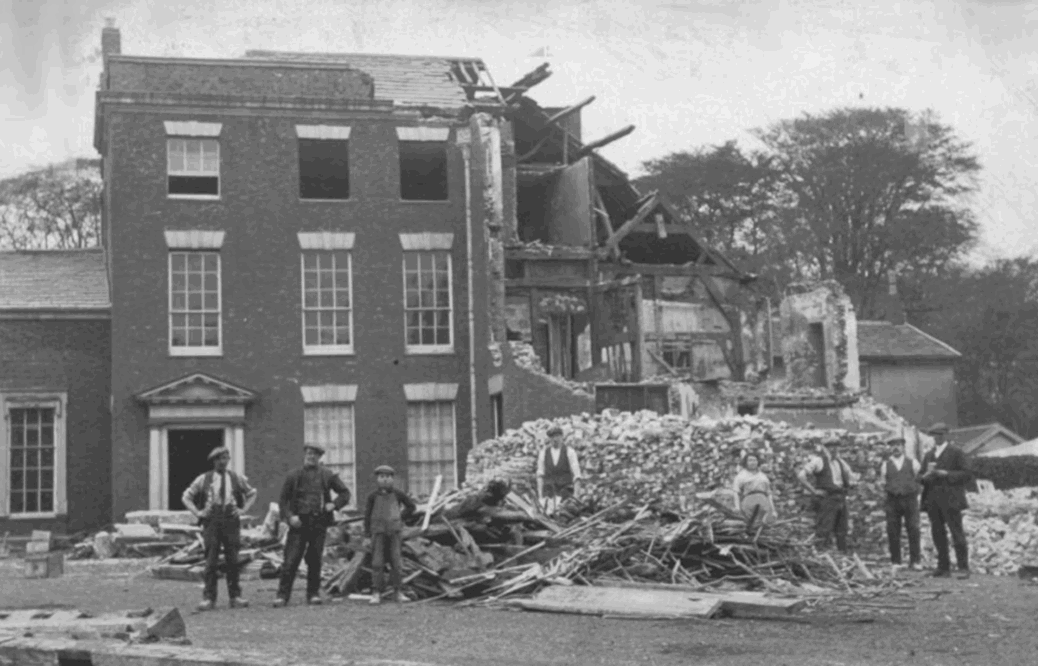
Fig. 9. Demolition of Part of Standish Hall in 1923 after removal of the interiors (Wigan World).
The 17th Century Jacobean drawing room (originally from Borwick Hall, (Fig. 1) was one of four wood-panelled interiors to survive. The drawing room was to the right of the main entrance to the hall. A 1922 article in the New York Herald describes how rooms from Standish Hall could soon be brought to America. In 1922 the drawing room was sold to William Randolph Hearst by Robersons and Company Ltd., a London dealer, as the “James I Room” (Figs. 8 and 9) and was shipped to New York in the 1930s. Robersons said the rooms were "unchanged in any detail and utterly unaltered since Myles Standish was born in the Large Bedroom". Following the depression, Hearst was forced to sell off many of his collections. Hammer Galleries acquired the drawing room from the William Randolph Hearst Collection and sold it to Anton (Tony) Hulman in March 1941. Tony installed the drawing room in the Lingen Lodge as the Myles Standish Room (figs. 10 and 11). The Lodge was built in the late 1930s.
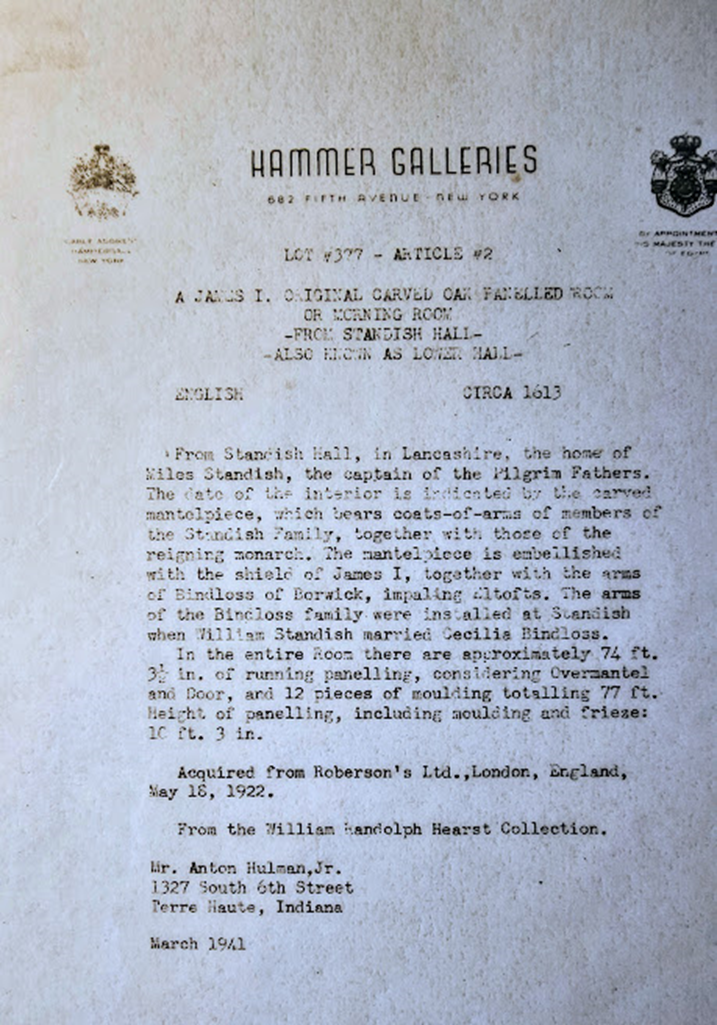 Fig. 10. Tony Hulman’s 1941 purchase of the Miles Standish Room (Lingen Lodge).
Fig. 10. Tony Hulman’s 1941 purchase of the Miles Standish Room (Lingen Lodge).
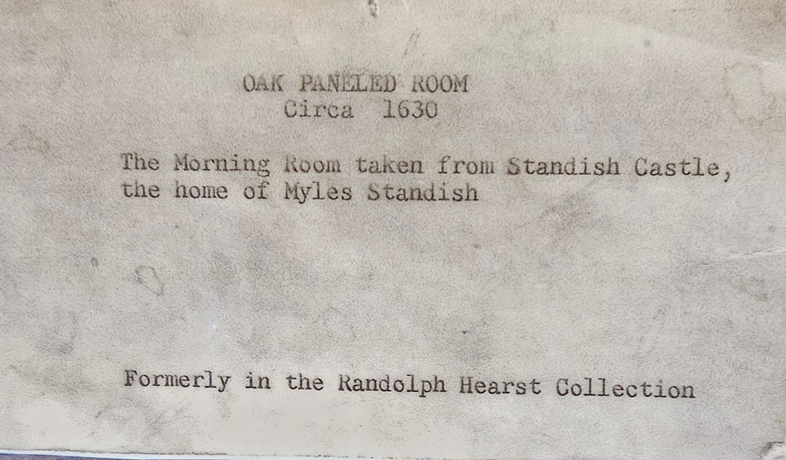
Fig. 11. Description of the Oak Paneled Room, Lingen Lodge.
Fig. 10 gives a date of c.1613 for the room and Fig. 11 gives c.1630.
Tony Hulman was from a wealthy family in Terre Haute, Indiana. They made their wealth in the wholesale grocery trade. Tony was building a lakeside lodge in Terre Haute and bought the room as the main feature. He became a household name in the USA when he restored the Indianapolis Racing Circuit after WW2 and revived the famous Indianapolis 500. He was a modest man but became known for starting the race each year with the iconic words "gentlemen start your engines". The "Lingen Lodge" was named after the town in Germany where his grandfather was born.
BORWICK HALL
The manor of Borwick is mentioned in the 1086 Domesday Book as being part of the estates of Roger de Poitou, but the oldest parts of the building still in existence date from the 14th century when a pele tower, a type of fortified tower house, was built on the site. It was bought c.1590 by Roger Bindloss. The tower was extended to an Elizabethan manor house by Roger in the early 1590s before he died in 1595. His son Robert inherited and was appointed High Sheriff of Lancashire in 1612-13. He married Mary Eltoft c.1600 and was succeeded c.1630 by his grandson Robert. Sir Robert married Rebecca Perry and upon his death in 1688 he left an only daughter Cecilia, wife of William Standish of Standish, and the estates descended like Standish. William Standish was Lord of the Standish Manor from 1682 to 1705, an inheritance from his father Edward Standish (Lord 1656-82) and grandfather Ralph Standish (Lord 1610-1656). Borwick Hall is built of stone rubble with sandstone dressing and a slate roof. It is a Grade 1 listed building in Carnforth, Lancashire, and today is a Lancashire Outdoor Education Centre (Fig.12).
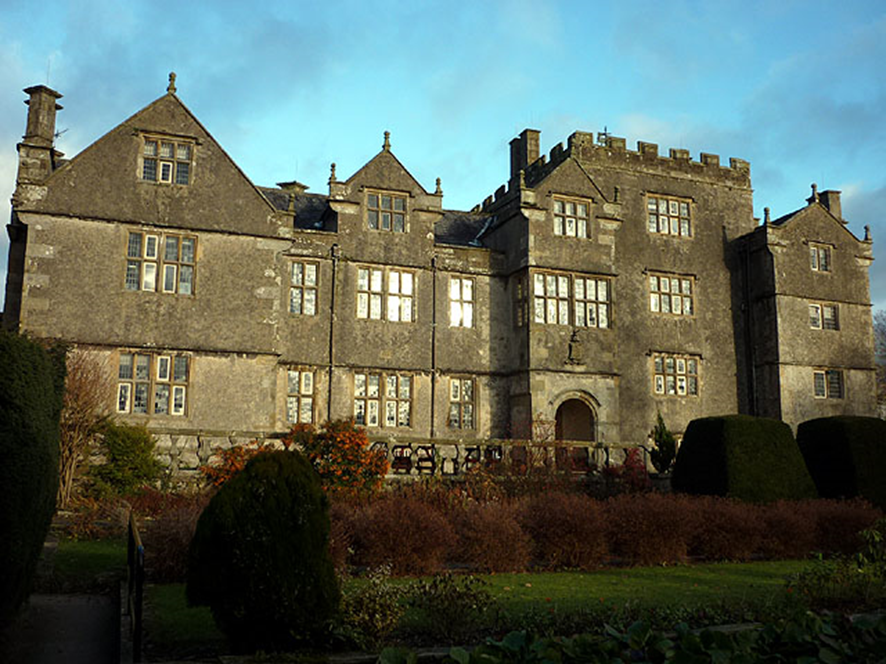 Fig. 12. Borwick Hall by Karl and Ali, CC BY-SA 2.0
Fig. 12. Borwick Hall by Karl and Ali, CC BY-SA 2.0
The wooden chimneypiece in the Myles Standish Room in Lingen Lodge, originally the Old Drawing Room in Standish Hall, has the coat of arms of Robert Bindloss and Mary Eltoft on the right side with a date of 1613. This was probably the date when it was installed in Borwick Hall. The Old Drawing Room was moved from Borwick Hall to Standish Hall sometime between 1688, when William Standish became owner of Borwick Hall, and his death in 1705.
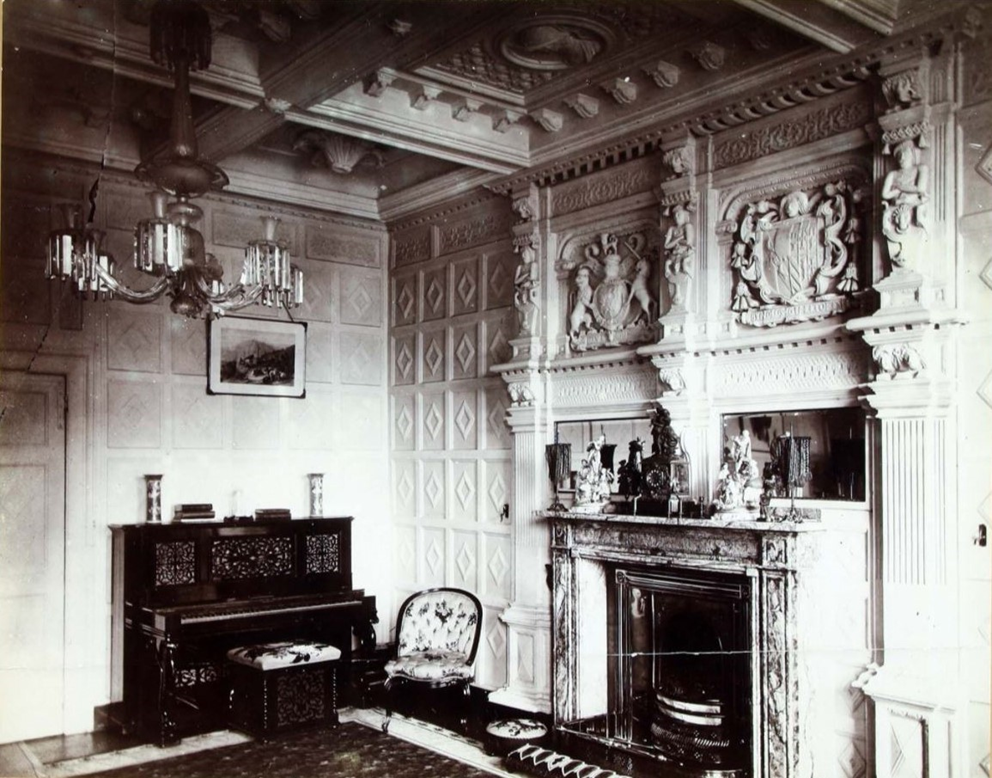
Fig. 14. James I Room (Old Drawing Room) in Standish Hall (Jim Meehan)
Fig. 14 shows the James I Room in Standish Hall before being removed and modified by Robersons. Robersons removed the white paint to reveal the beautiful oak woodwork. The 18th century plaster ceiling and the hearth were not preserved. The sale brochure drew on the Standish connection, included illustrations of the Standish coat of arms, and stated that Standish Hall was the home of Myles Standish.
THE ROOMS IN LINGEN LODGE
The two main rooms on the ground level in Lingen Lodge are the Miles Standish Room and the Hunting/Trophy Room. Fig. 15 shows the elaborately carved oak surrounds to the fireplace, across from the entrance to the Miles Standish Room. The coats of arms are of James I to the left (Fig. 16) and the Bindloss and Eltoft family to the right (Fig.17).
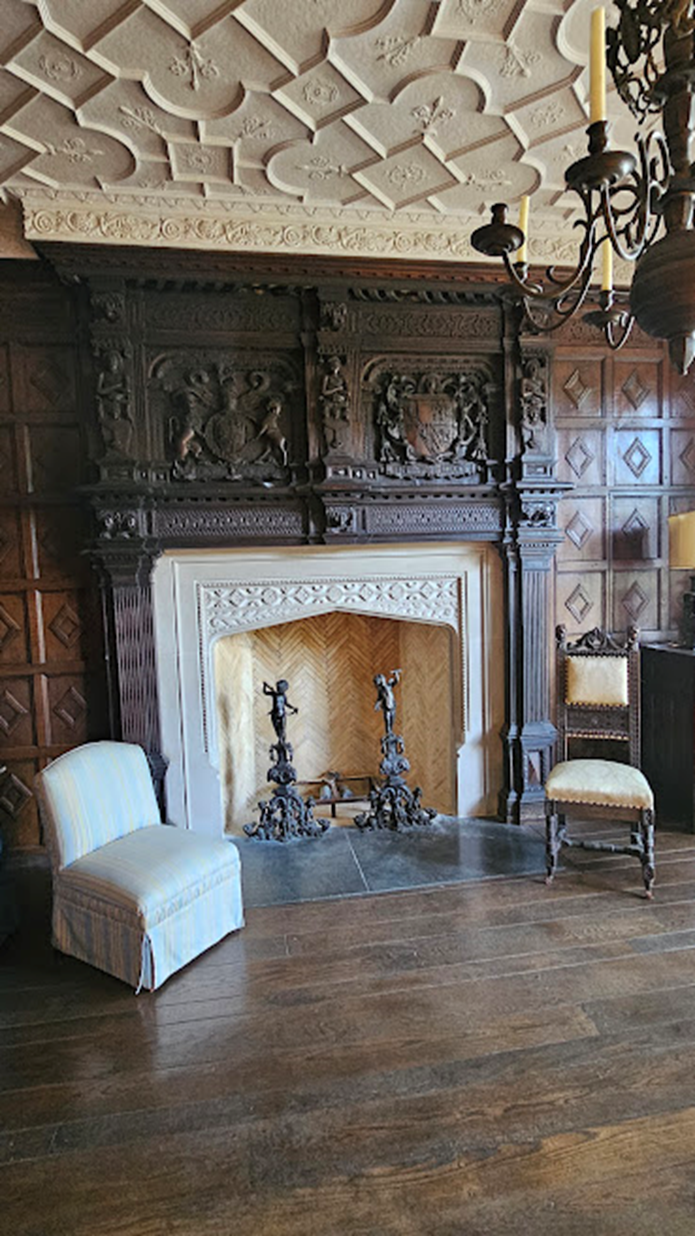
Fig 15 Myles Standish Room in Linden Lodge.
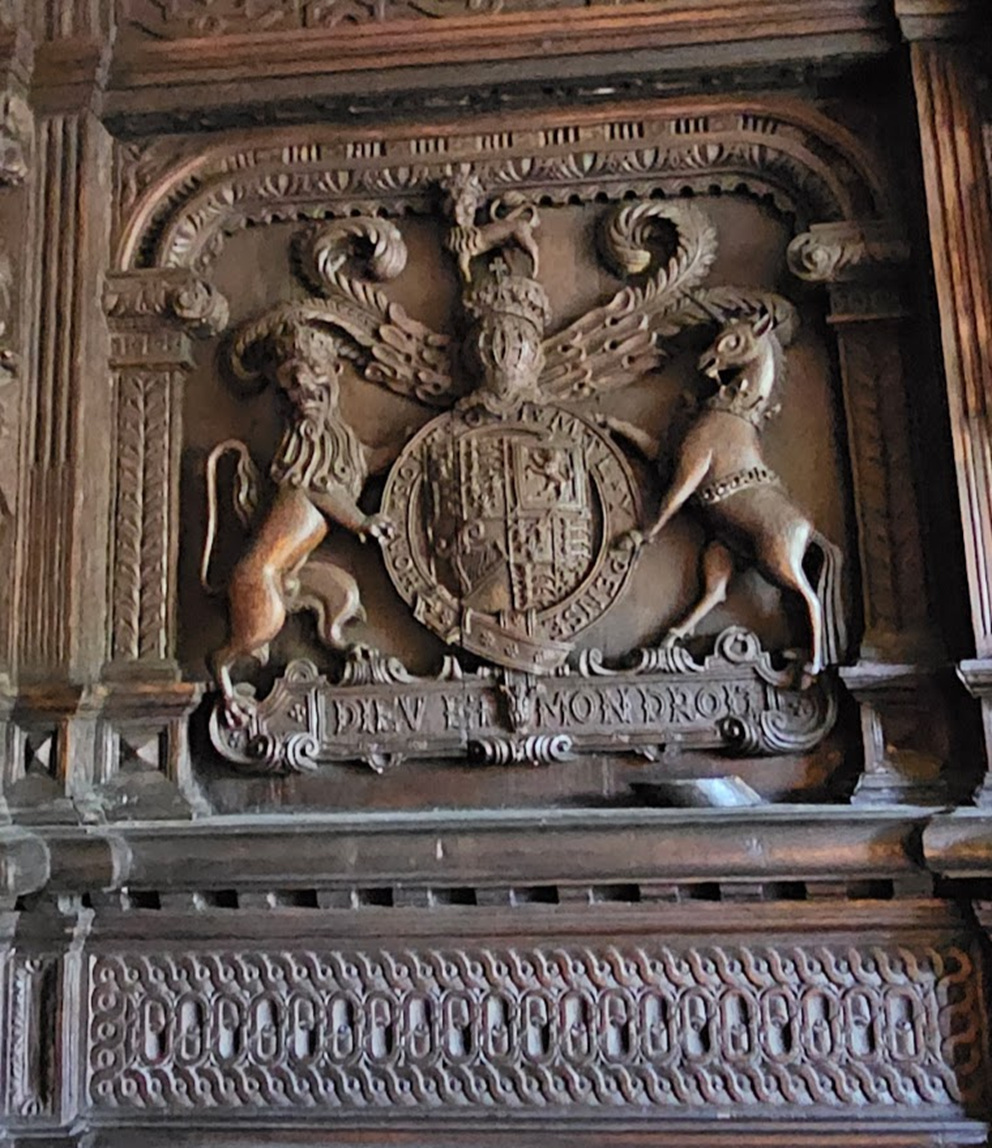
Fig. 16. The Coat of Arms of King James I of England.
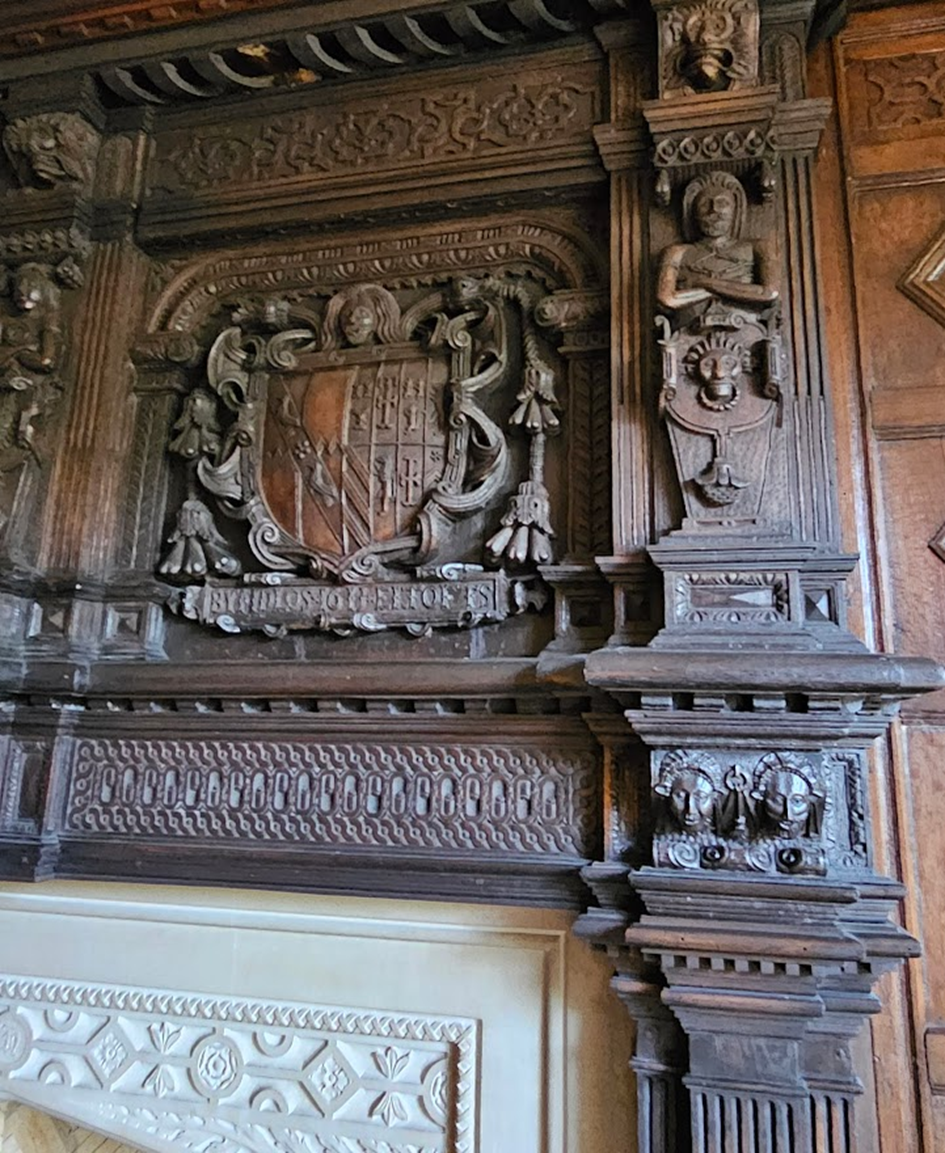
Fig. 17. Coat of Arms of Bindloss and Eltoft.
Surrounding the coats of arms and mantlepiece are carved figures (Figs 17-19)
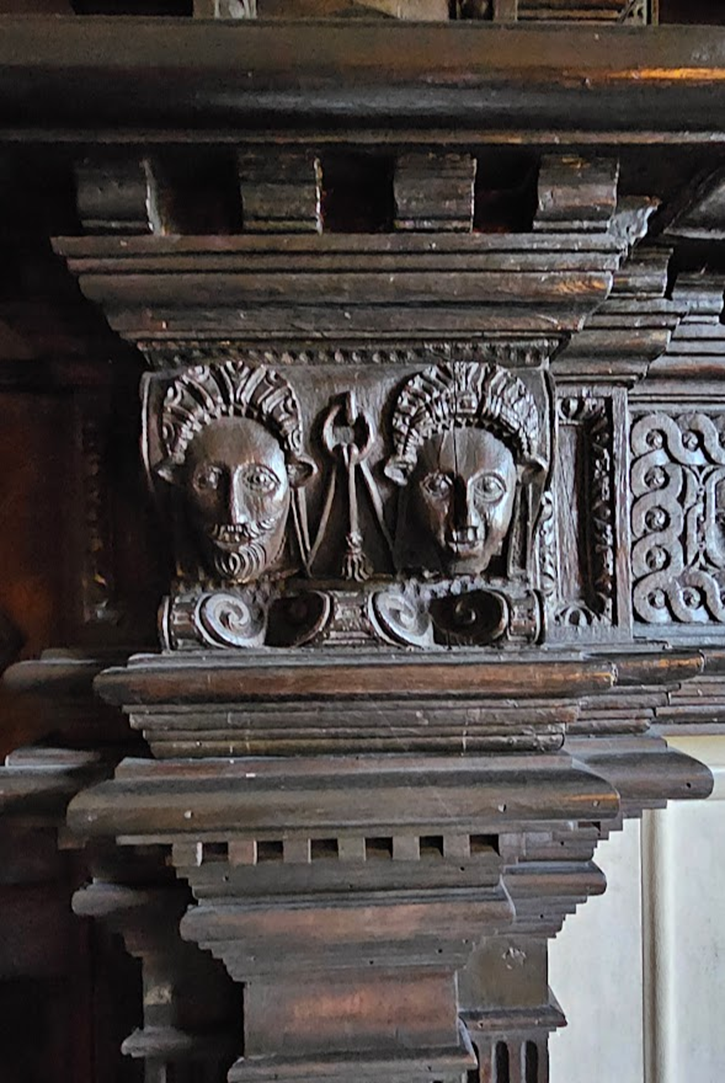
Fig.18. Carved Wooden images
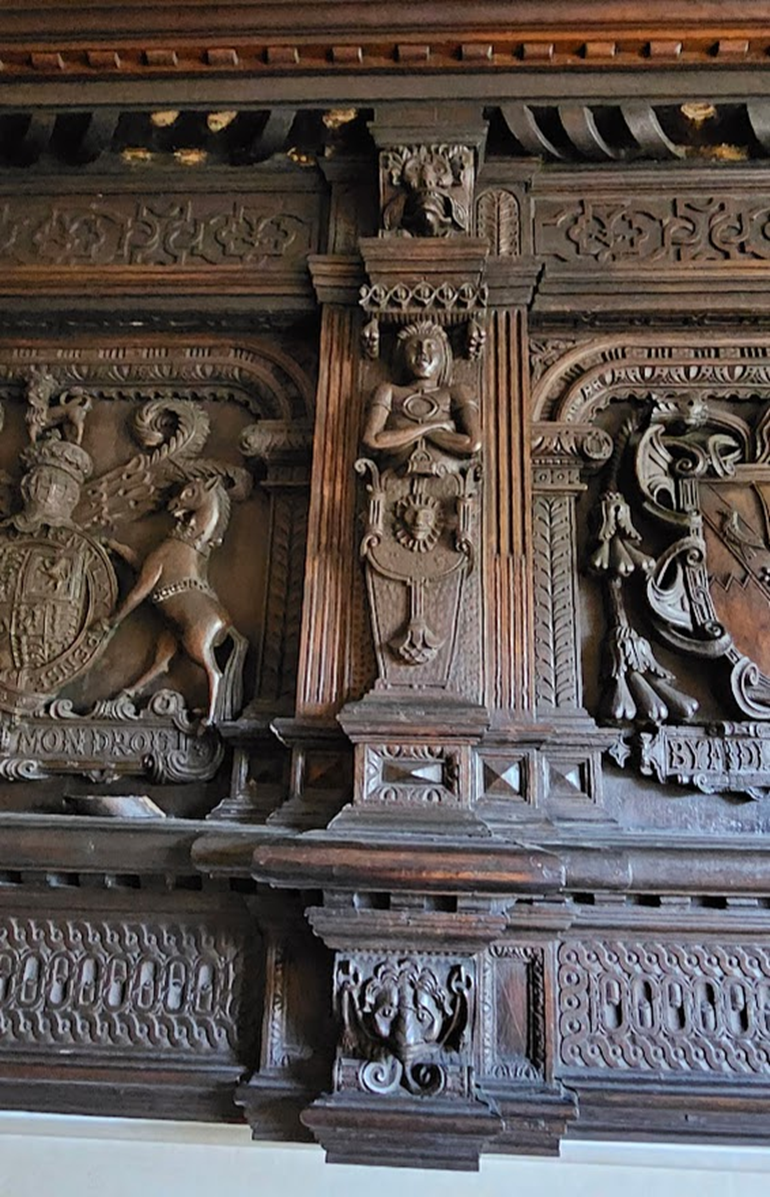
Fig. 19. Carved Wooden images
The stone hearth and the ceiling were not part of the drawing room in Standish Hall and most likely were installed by Tony Hulman: the initials “TH” are engraved in the stonework (Fig. 20). What could be interpreted as Tudor roses are also part of the stonework (Fig. 21).
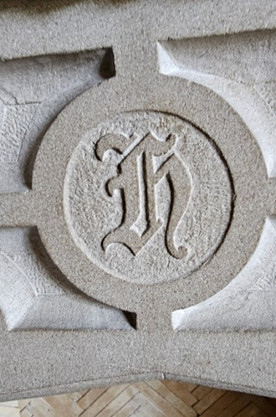
Fig. 20. The initials "TH" carved in the stone fireplace
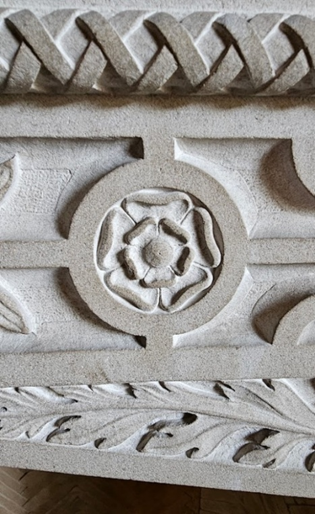
Fig. 21. Rose carved in the stone fireplace.
The floor to ceiling oak panels are shown in Fig. 22 with the entrance doorway to the left.
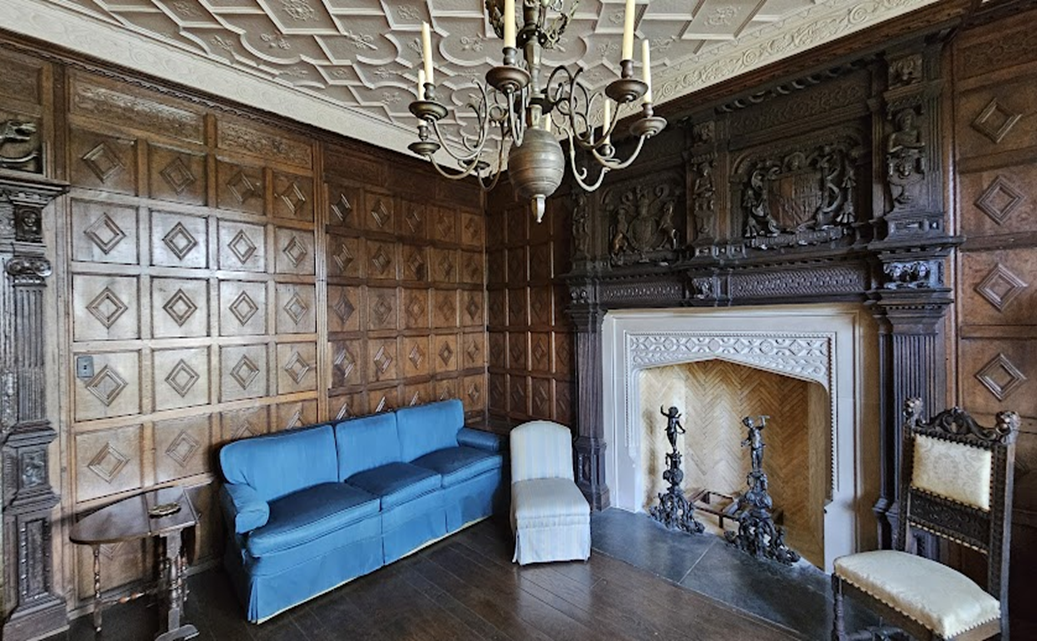
Fig.22. Oak Panels
The inside door to the Miles Standish Room is elaborately carved with a fanciful sea creature above the door (Fig. 23).
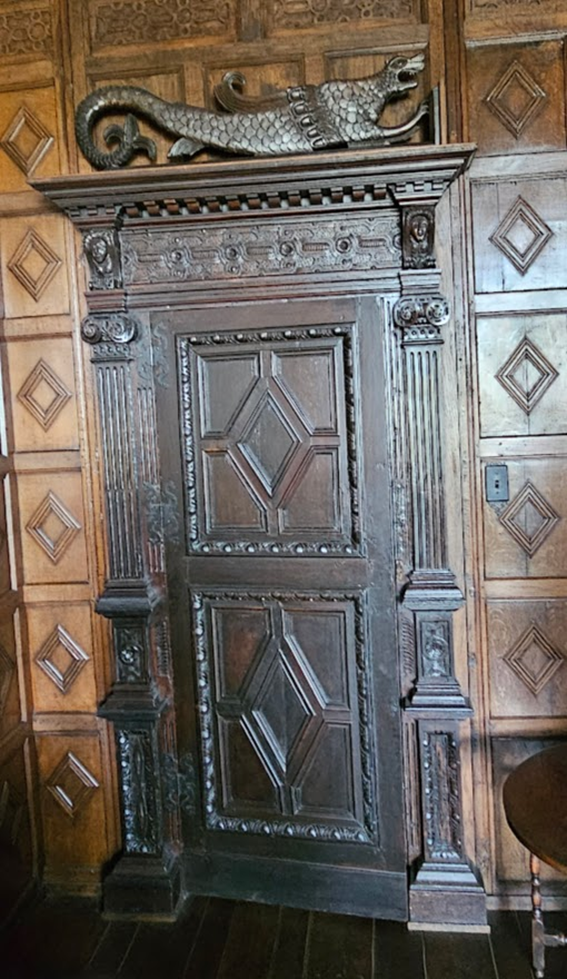
Fig. 23. Inside door to the Myles Standish Room
Eight glass windowpanes, each one different, provide diffuse light to the room (Fig. 24). The window was not included in the Robeson inventory (Fig. 6), but some of the panels are old and could have been part of the original drawing room.
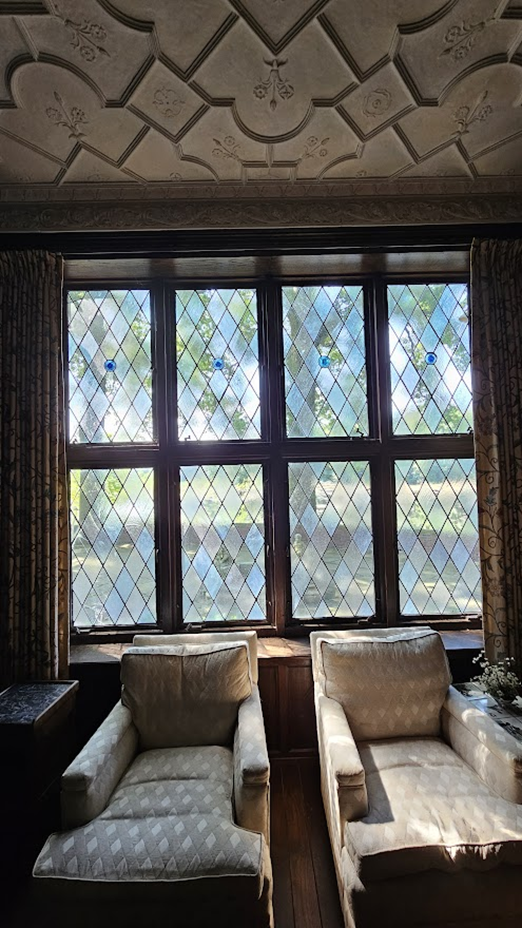
Fig.24. Window overlooking the lake.
In the corner of the room to the right of the fireplace, by the window, is a carved cabinet with two drawers and two doors (Fig. 25). The drawers have carvings of the same “sea creature” as over the inside of the entrance door.
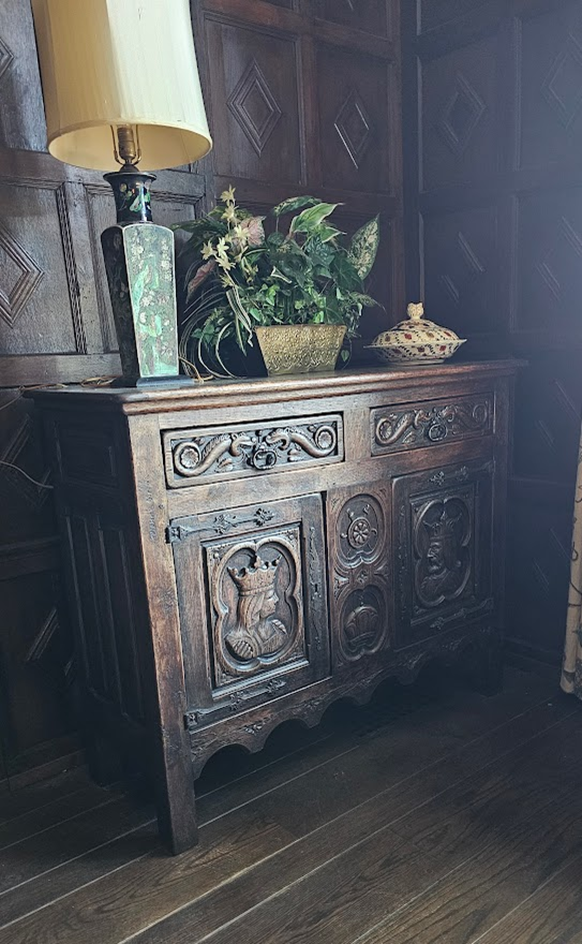
Fig. 25. Carved wooden cabinet.
The oak paneling continues around the room. Opposite the fireplace are a table, two benches, a clock and a painting on an easel (Fig. 26). On the table is a lectern (Fig. 26, 27) and the documents shown in Figs.10 and 11. A carved leg of the table is shown on Fig. 28. This could be the carved oak refectory table and benches mentioned in an article in The Tribune-Star, Terre Haute, August 28, 1977, where they are stated to be from the same Standish collection.
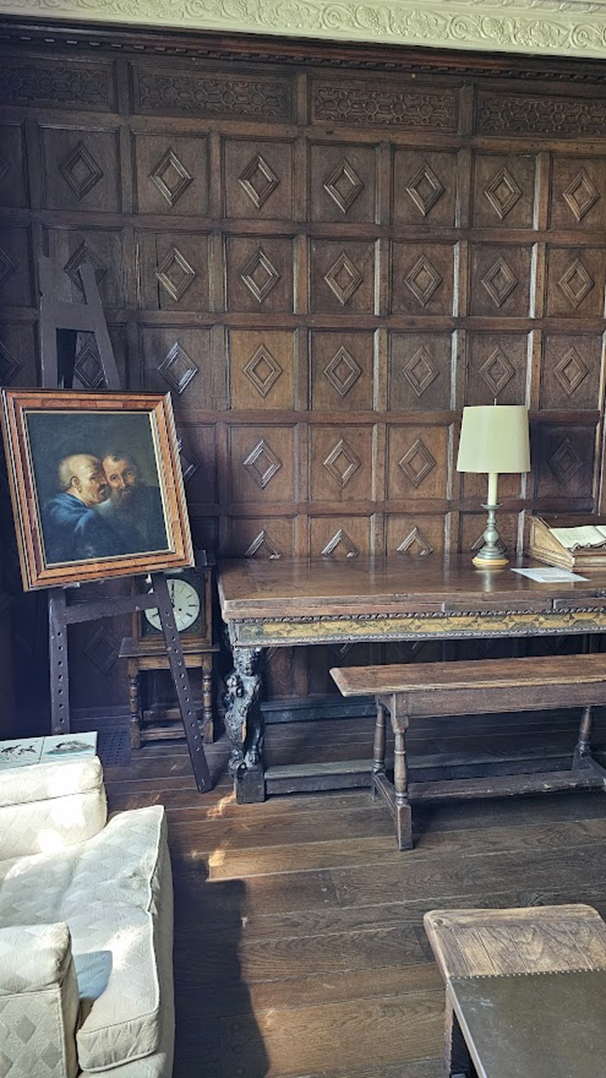
Fig. 26. Table, benches, clock and painting in the Myles Standish Room.
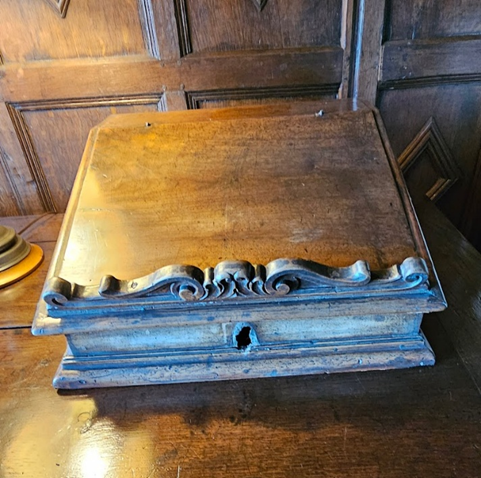
Fig. 27. Lectern in the Myles Standish Room.
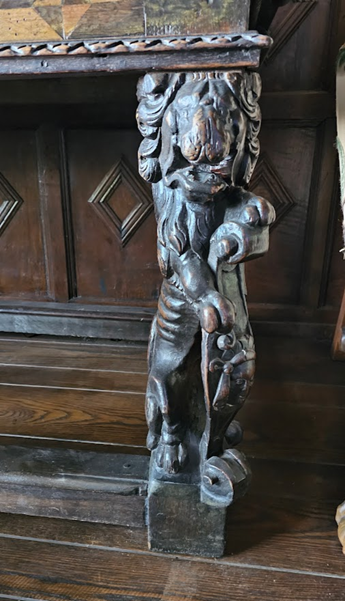
Fig 28. Carved table leg.
A small bar/refreshment room (Fig. 29) separates the Myles Standish Room from the hunting/trophy room (Fig. 30). This large room has trophies of animals and fish on the walls, a large fireplace, an old television in one corner, two windows overlooking a deck and the lake, one window to the left of the fireplace and a large window at the opposite end. An interesting oak cabinet to the left of the window has six relief carvings of people in joyous merriment (Fig. 31).
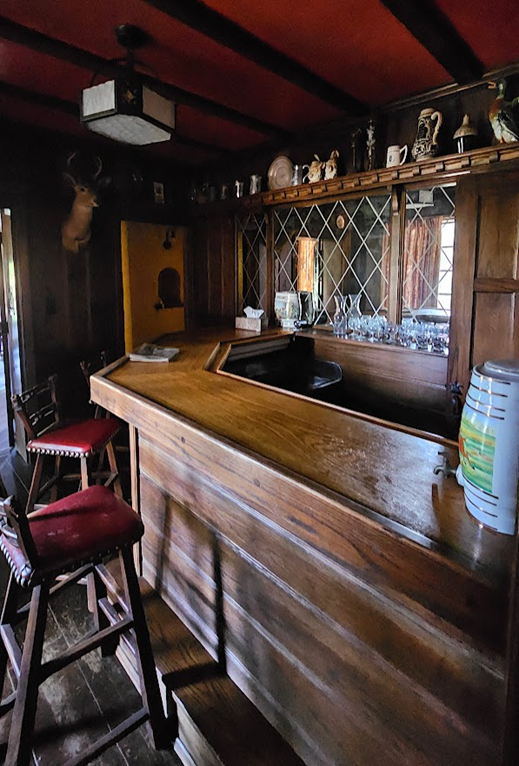
Fig. 29. Bar/refreshment room.
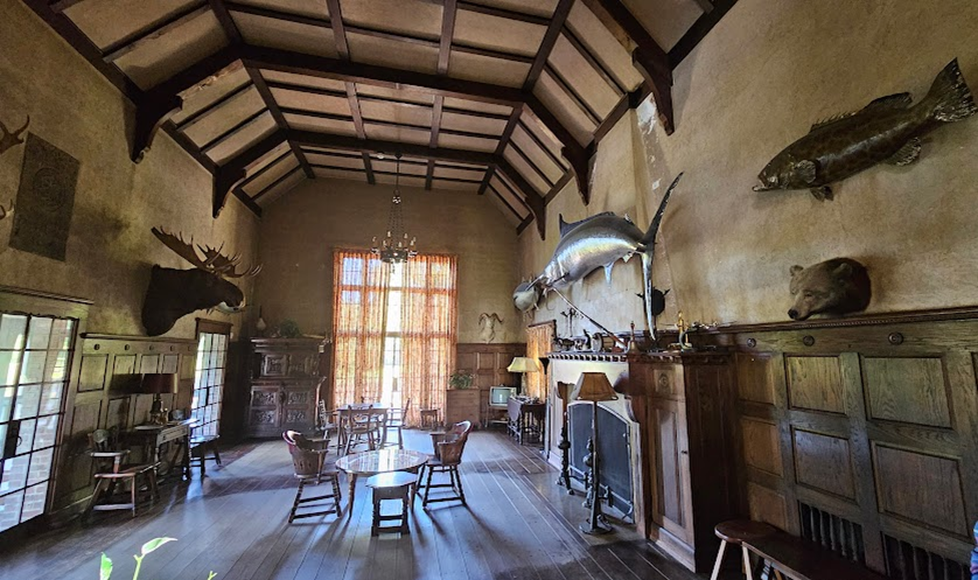
Fig. 30. Hunting/trophy room.
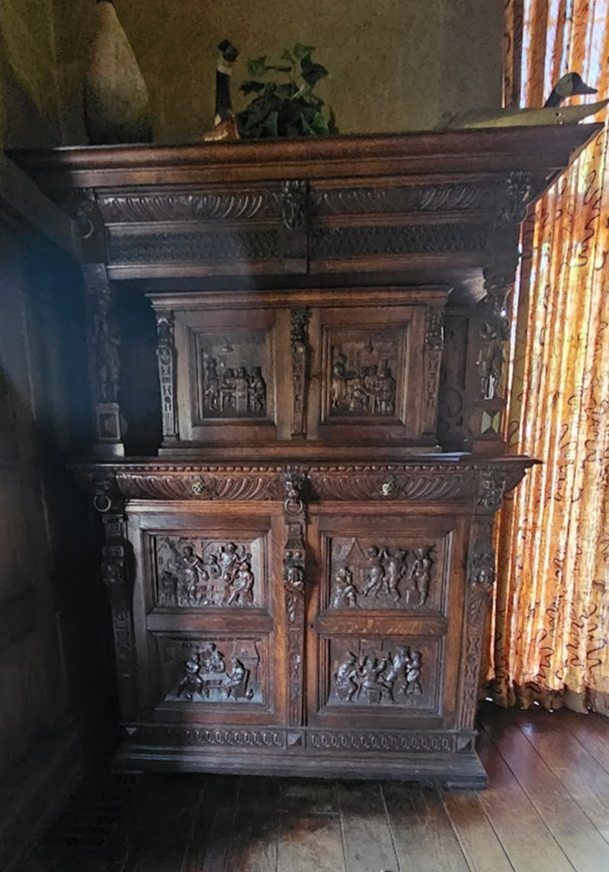
Fig. 31. Oak cabinet in the hunting/trophy room.
There is no documentation on the furnishings in the room. Some could be from Borwick Hall and Standish Hall (e.g. Figs. 23, 25, 26,27,28) and others from other sources.
Myles Standish
As far as we know, Myles Standish never lived in Standish Hall. Standish is a place name and quite a lot of people in and around Standish had Standish as a surname. Members of the extended Standish family lived in Standish, in surrounding parishes and townships and outside of Lancashire. Little is known of the origins and early life of Myles Standish.
His will in 1656 claims rights of inheritance to property in several locations in south Lancashire and the Isle of Man in the Irish Sea. A Standish family owned a manor called Duxbury Hall, a few miles from Standish Hall. Myles Standish named the town of Duxbury in Massachusetts, but there is no evidence that he was a member of this Standish family or lived in Duxbury Hall. There is a stone monument to Myles Standish in Duxbury, Massachusetts
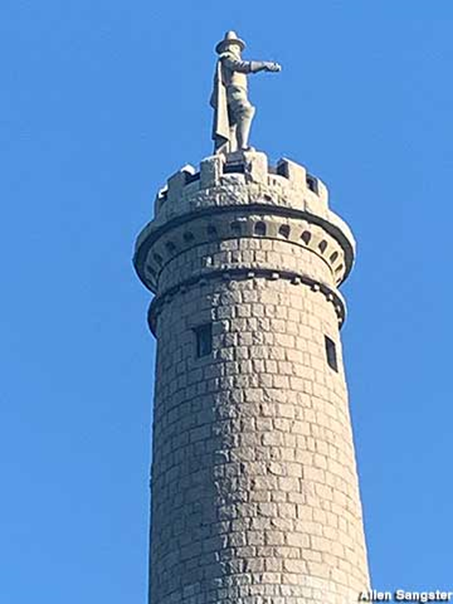
Fig. 31. Stone monument to Myles Standish in Duxbury, Massachusetts.
CONCLUSIONS
I have described the origins of the oak paneling, doorway, fireplace, relief carvings, refectory table, lectern and benches in the Miles Standish Room in Lingen Lodge. They were installed in Borwick Hall, Lancashire, by the Bindloss family c.1613 and moved to Standish Hall some 50 miles to the south c.1690. From Standish Hall they were taken to London in 1922. From London they were stored in New York and finally Tony Hulman installed them in Lingen Lodge in 1941. It is possible that some of the carved oak furniture and windows also came from Borwick and/or Standish Halls.
Standish Hall was not Standish Castle and there is no evidence that Myles Standish lived in Standish Hall. Robersons and Hammer Galleries seem to have unduly exploited the fame of Myles Standish in advertising the Standish Hall as the home of Myles Standish and the drawing room as the Myles Standish Room. Nevertheless, the Rose-Hulman Institute is fortunate to own a fascinating a 17th century drawing room rich in English history and to display it so magnificently in Lingen Lodge.
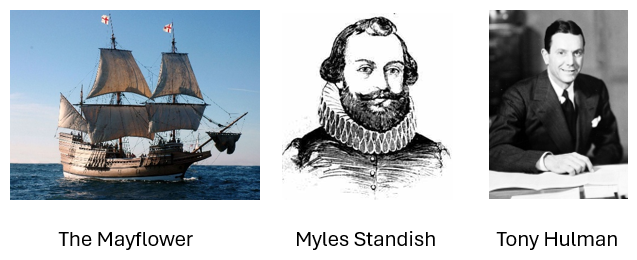
Derek Winstanley, Champaign, Illinois, USA. .July 2025
