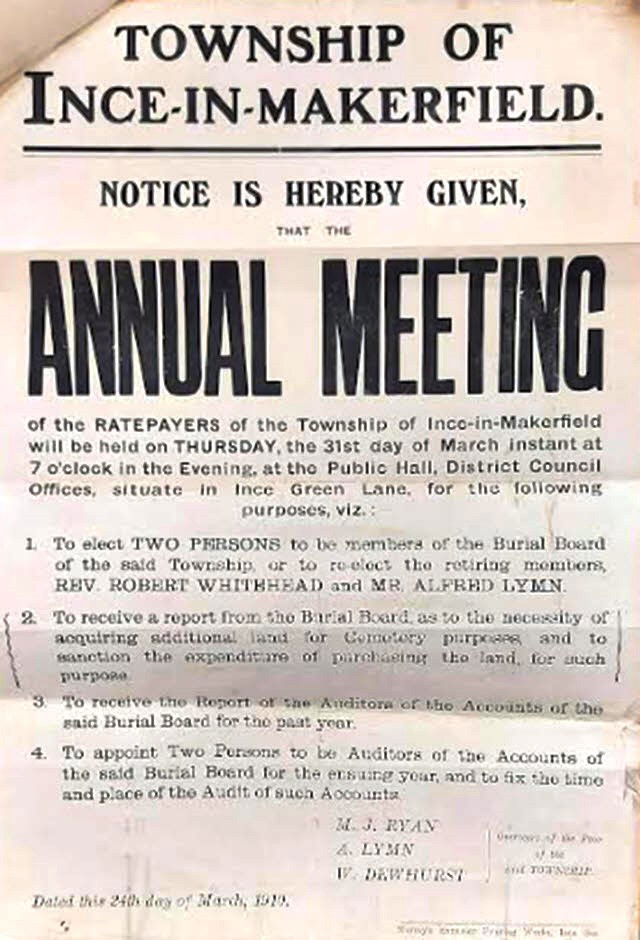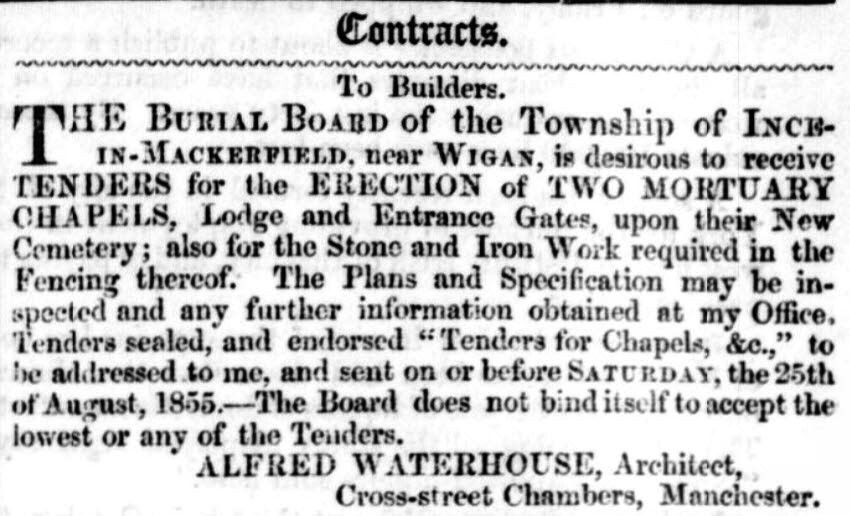History of Ince Cemetery Chapels

To listen to a voice recording of this article, click the link below
Victorian Mortuary or Cemetery Chapels
During the Victorian era, there was a significant increase in the population of towns, and as a result, there was a need for more burial grounds. Burial boards were set up by local authorities to manage and regulate the burial of the dead in their jurisdiction. These boards were responsible for providing and maintaining burial grounds, as well as for the construction and maintenance of the buildings on those grounds.
One common feature of Victorian cemeteries was the presence of chapels. These chapels served as a place for funeral services to be held before the burial, and they were also used for other religious services and ceremonies. The Victorian era was a time of great religious revival, and many people wanted to have a religious service as part of their funeral. The chapels in cemeteries provided a convenient location for these services.
The Victorian era was also a time when the design and architecture of buildings were very important. Many of the chapels in Victorian cemeteries were designed in a Gothic Revival style, which was popular at the time. These chapels were often adorned with intricate stonework, stained glass windows, and other decorative features.
Overall, the chapels in Victorian cemeteries served a practical purpose by providing a place for funeral services, but they also served as a symbol of the importance of religion and the role of the church in the community.
Ince Cemetery Chapels
 To the left the Catholic & Dissenters Chapel, to the right the Protestant Chapel.The Ince Burial Board was a public body responsible for managing the burial ground and cemetery in Ince. The board was created in the mid-19th century as a result of the Burial Act of 1852, which aimed to provide more sanitary and efficient burial practices throughout the country.
To the left the Catholic & Dissenters Chapel, to the right the Protestant Chapel.The Ince Burial Board was a public body responsible for managing the burial ground and cemetery in Ince. The board was created in the mid-19th century as a result of the Burial Act of 1852, which aimed to provide more sanitary and efficient burial practices throughout the country.
The land for the cemetery was purchased from John Walmesley, which formed part of the Ince Hall Estate for £305 per acre. The township of Ince in 1855 had 3,454 Protestants, 731 Roman Catholics and 632 Dissenters, The Burial Board allocated two-thirds of the land to Protestants and one-third to Roman Catholics and Dissenters.
The Protestant Chapel was erected to accommodate 60 persons, the other chapel for Roman Catholics and Dissenters was divided by an interior wall, each division accommodated 30 persons.
Alfred Waterhouse was selected as the architect, and James Fairclough of Wigan for the erection of the chapels, lodge, and entrance gates. The stone carvings were the work of J. Bonehill of Manchester, and the iron work was provided by Hart & Son of Birmingham.

Alfred Waterhouse (1830–1905) was a prolific English architect who worked in the second half of the 19th century. His buildings were largely in Victorian Gothic Revival style. Waterhouse's biographer, Colin Cunningham, states that between about 1865 and about 1885 he was "the most widely employed British architect". He worked in many fields, designing commercial, public, educational, domestic, and ecclesiastical buildings.
In executing the commission for the cemetery buildings in (1855–56), he began his move towards designing public buildings in his developing Neo-Gothic style, building a lodge for the registrar, and two chapels, one Church of England in Gothic style, and one for Roman Catholic and Non-conformists in Norman style.
The chapels can be considered as an initial stepping stone for Waterhouse to design great examples of high Victorian architecture, such as Manchester Town Hall and the Natural History Museum in Kensington.
Costs
Protestant Chapel £385, Roman Catholic & Dissenters Chapel £454,
Lodge and Entrance Gates £447, Boundary Wall & fencing £400,
Land and conveyancing expenses £1,150, Architect fees £300,
Clerk of Works, etc £300, Clerk Salary & incidentals £125,
Painting & furnishing for chapels and lodge £180, Contingencies £30.
Total costs £4,000
The cemetery was consecrated by the Lord Bishop of Chester on the 31st August 1857 and was extended in 1877 which included the culverting of a brook and required 275 yards of stone walling.
At the time of the construction of the cemetery chapels there were no churches in Ince. The urbanisation and industrialisation of Ince progressed and expanded rapidly and new religious communities emerged. These communities required places of worship and churches became a focal point for community life. Wealthy local industrialists, philanthropists and parishioners often funded the construction of churches. An example of the growth of religious establishments in Ince:-
1861 - Christ Church (Ince Parish)
1873 - St. William’s RC (Tin Chapel)
1887 - St Mary’s Church, Lower Ince
1891 - Rose Bridge Wesleyan Methodist
1901 - Manley Street Primitive Methodist
1908 - St. William’s RC Church
As these churches developed and provided their own funeral services the use of the chapels diminished. Some research and anecdotal evidence suggest that the chapels haven’t been used for many years.
The Burial Board continued to operate until the early 20th century when its functions were absorbed into the newly formed Ince-in-Makerfield Urban District Council.
Today, the cemetery and chapels are managed by Wigan Council, which is responsible for its maintenance and upkeep.